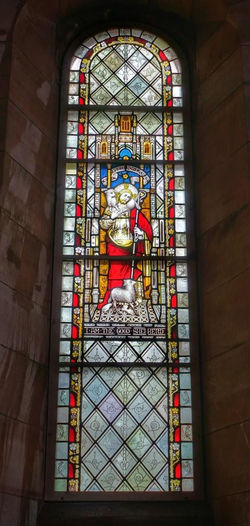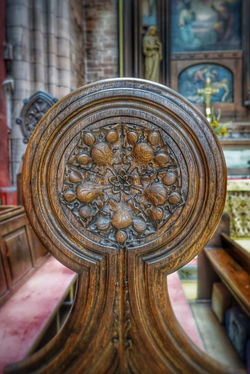You can follow the.lostplaces abandoned adventures
on Instagram @the.lostplaces and Twitter @peakdistrictand
Where the curiosity never ends…
St John's Cathedral, Oban
St John’s is a rather curious looking building, not only because it does not resemble a typical cathedral but also because it is, as yet, unfinished.
The original church, which now forms the central zone of the building, was completed in 1864 and designed by architect David Thompson. Thompson was a principal assistant to Charles Wilson, with whom he would go on to form a partnership. Wilson was the original architect of St John’s, but he died before plans were finalised, leaving Thompson to continue the project.

The project was mainly funded by the late Bishop’s family and was the work of architect, James Chalmers of Glasgow. Chalmers worked mainly on Episcopal churches, which he often created in a simple Romanesque style. Chalmers also created the impressive 40ft high reredos which features the statues of St Columba and St John either side of a stunning oil painting by Glasgow artist Norman MacDougall.
Unfortunately, by 1910 funds had run out, and the church remained unfinished, with the new additions having to be secured by the steel buttresses you see painted in red today. Whilst it is unfortunate that the final design was never realised, the glass roof does allow the chancel to be flooded with light, giving it a truly unique atmosphere.

At the beginning of the 20th century, Bishop Chinnery-Haldane proposed plans to construct a new, larger church in Oban. Whilst the plans never came to fruition before Chinnery-Haldane died in 1906, they were not completely abandoned but were instead applied to extending and altering the existing structure of St John’s.


























